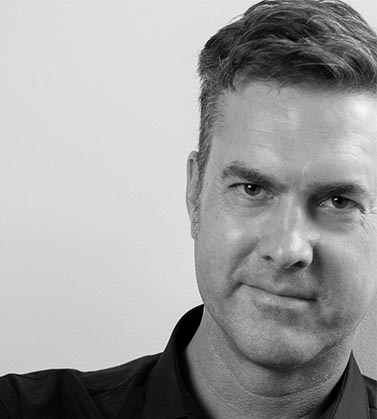
Scott Romses is principal of Romses Architects, where he leads the Vancouver studio with 25 years of experience on projects of various scales and complexity. His firm has established a strong reputation for innovative building and urban design, and master planning projects, and has collaborated on numerous charrettes both locally and abroad. Research, and a continual questioning of the world has led to ongoing inquiry into such areas as urban agriculture/vertical farming, sustainable planning/green design, as exemplified in his award-winning prototype for a vertical farm. Scott received a Bachelor of Arts, in Fine Arts, from the University of British Columbia, and a Masters of Architecture degree from the University of California, Los Angeles, where, upon graduating, he spent 2 years working in Los Angeles with the internationally acclaimed firm, Morphosis. Since returning to Vancouver and establishing his own firm, Scott has also taught at the School of Architecture at the University of British Columbia, as well as acting former Chair of the City of Vancouver Urban Design Panel. Scott has received numerous awards for his work in Vancouver, Los Angeles, and China, such as his two awards in the City of Vancouver’s International Ideas Competition: ‘FormShift’, as well as a landmark cultural center for Chengdu, China. His work has been exhibited in various galleries and published in over 40 international journals and books, as well as lecturing both locally and abroad.
MISSION STATEMENT
Our Vancouver studio explores and seeks innovative memorable solutions for projects of various scales and complexity. Our work is rooted “architectural drivers” that guide our process and establish a platform for architectural exploration:
DOODLES
Process is the most enriching stage of a project and design. We typically quickly ‘doodle’ a notional idea(s) that captures our early inspiration or response to a site, building program, or abstraction of an opportunity embedded within a project.
CurioCity
We are continually fascinated and curious about the city, urban design, and urban culture, on one hand, and the poetics of landscape, geography of site, on the other, and seek inspiration in these inherent qualities to inform our design process. This ‘bipolar’ preoccupation often cross-influences each other in our various project types.
SCALE SHIFTS
Our studio purposefully seeks projects of disparate scales. We welcome small-scale projects in which we can explore craft, and the art of making, as opposed to our ongoing interest in urban design and master planning, where our ideas can contribute to placemaking at the scale of a community, or city at large.
COLLABORATION
Our studio purposefully seeks projects of disparate scales. We welcome small-scale projects in which we can explore craft, and the art of making, as opposed to our ongoing interest in urban design and master planning, where our ideas can contribute to placemaking at the scale of a community, or city at large.
COMPLEXITY AND DISTILLATION
Our world and daily lives are becoming more and more complex and complicated, and architecture can either mirror this reality, or provide a more distilled serene relief from it. Through ‘mapping’ out the various forces of complexity inherent to a project, we strive to distill and simplify the design down to its essential essence and concept, with an end-goal of bold, strong and minimalistic expression.
SMALL IS BIG
Romses Architects is purposefully a relatively small interdisciplinary group, and we feel this works to our advantage. As opposed to large corporate firms where delegation is the norm, our principal and staff are engaged in all aspects of the project from beginning to end, giving our clients that assurance and continuity required for a successful project.
