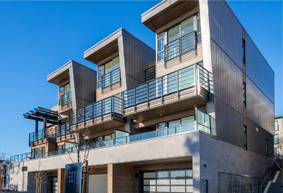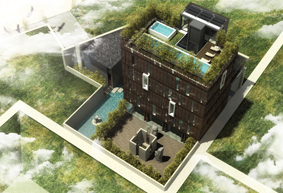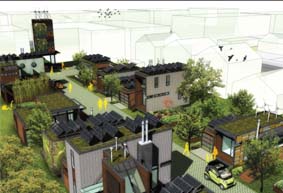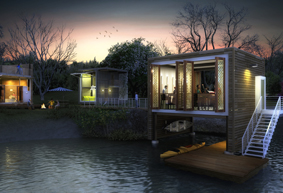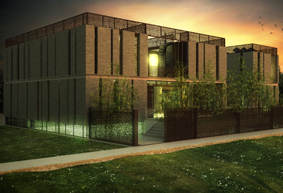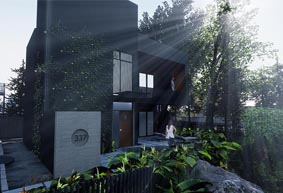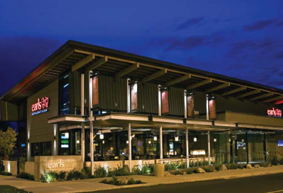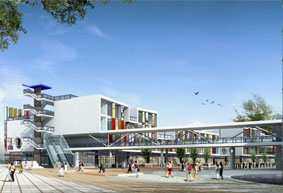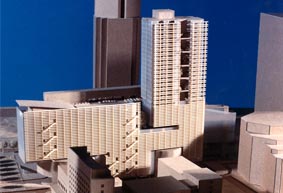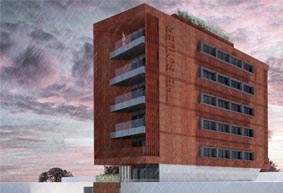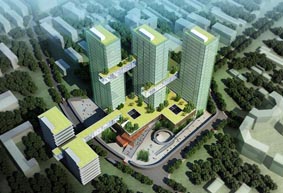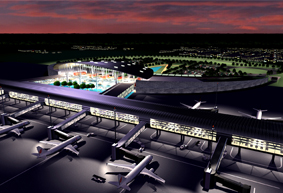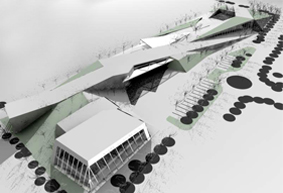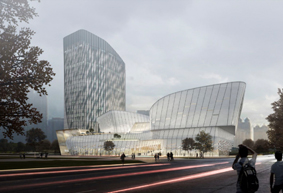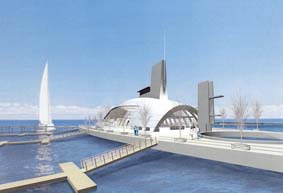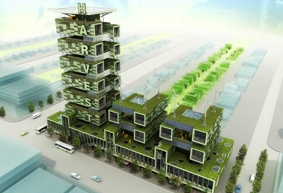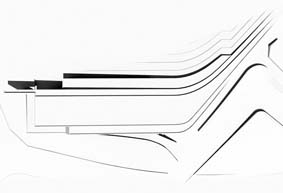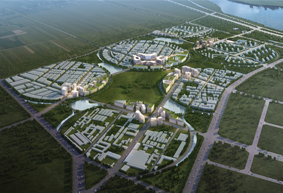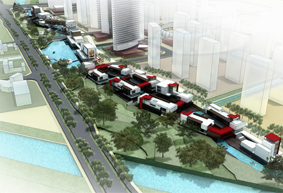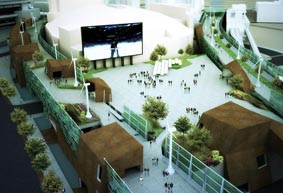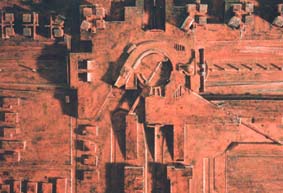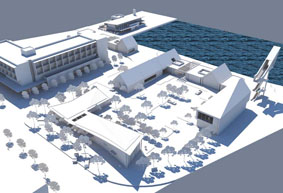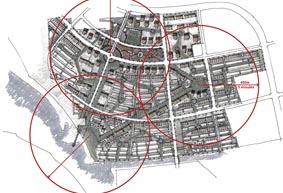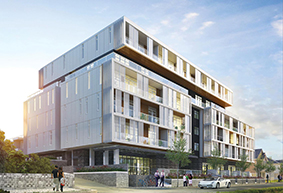

PARK AMENITY BUILDING
Public
Type: Public Building
Date : 2020
Collaborators:
Ferdous KazimThe park amenity building is designed in such a way that it carves the land to give form to the building and sculpt the land. The landscape ramps up to form the roof of the building, this blurs the boundaries between the land and the building mass. The ramping green roof acts as a viewing platform to capture a glimpse of the sea beyond. The building also seamlessly stitches the sloping ground making an easy transition between the higher and the lower ground. Rainwater flowing over the gently sloping terrain begins to curve back and forth across the park landscape. It flows to the catchment pond under the belly of the building, which acts as a shallow reflecting pool before being discharged to the storm drainage system.






